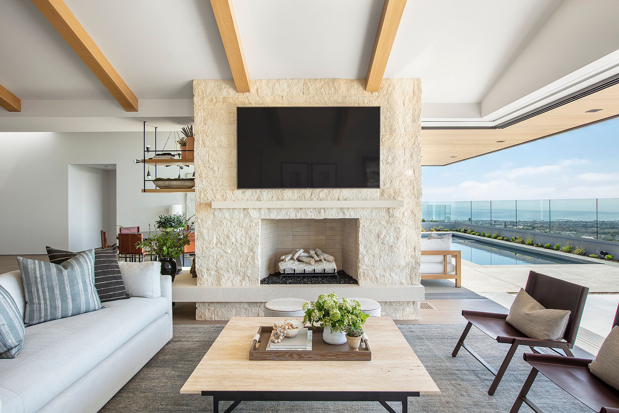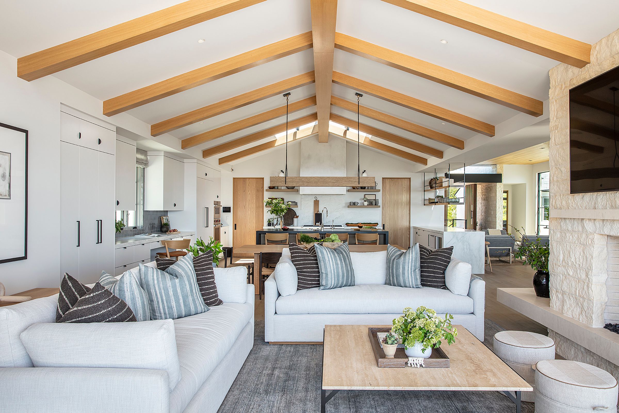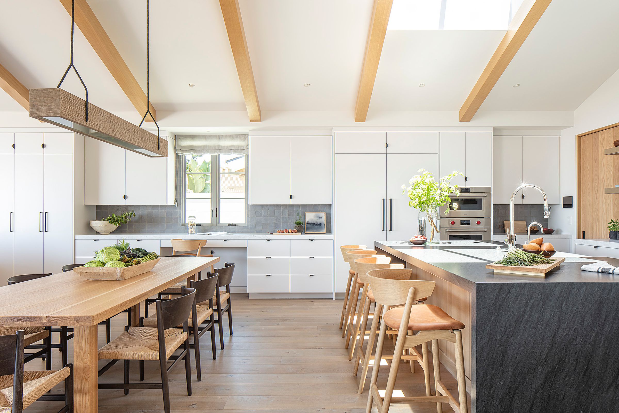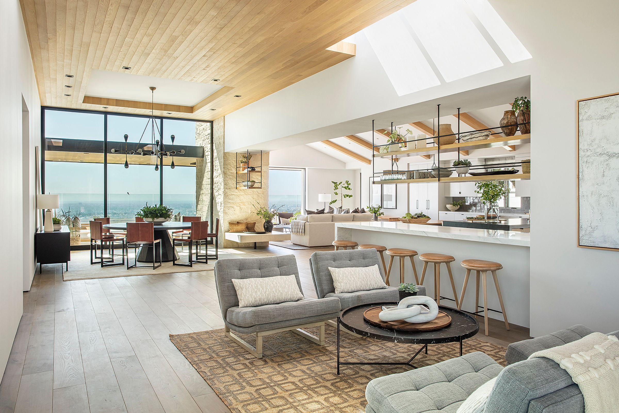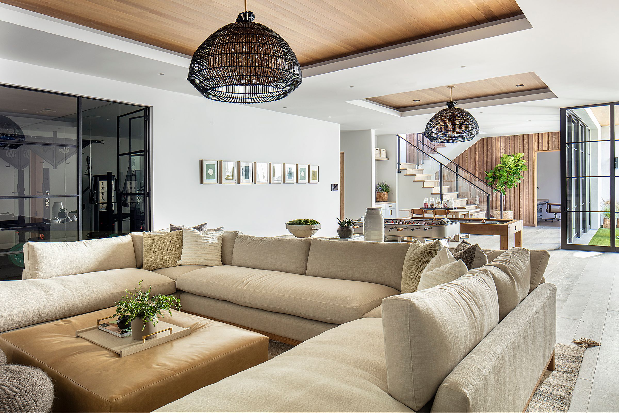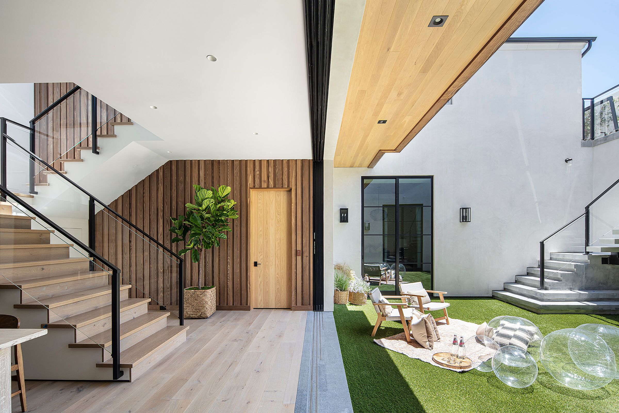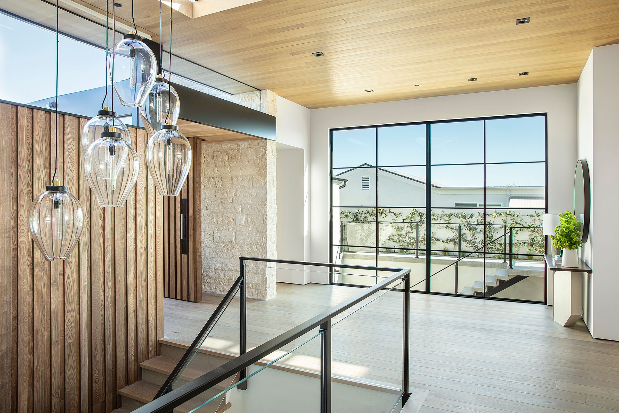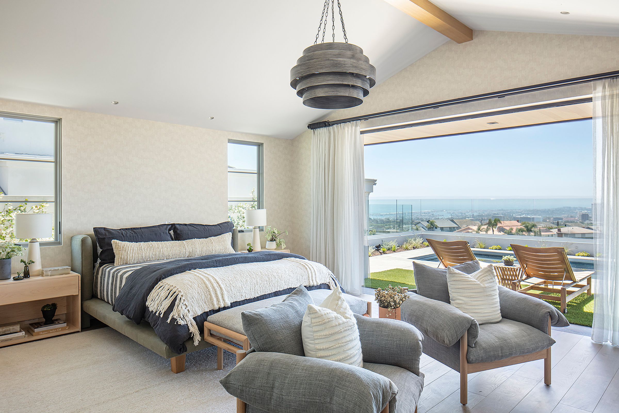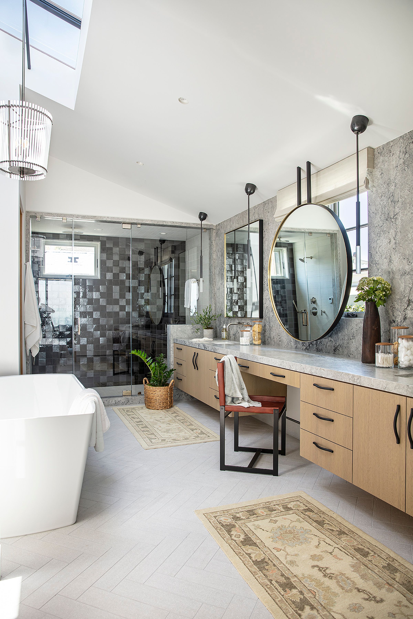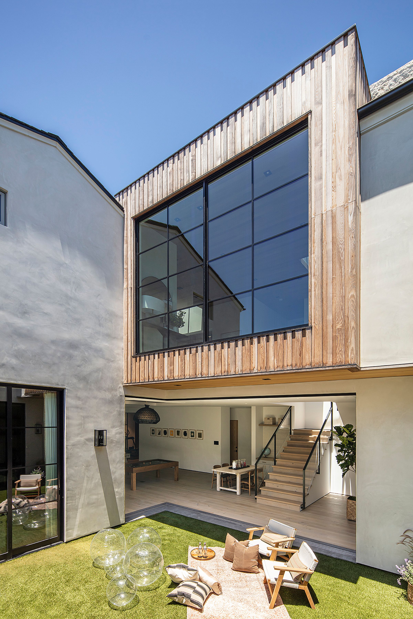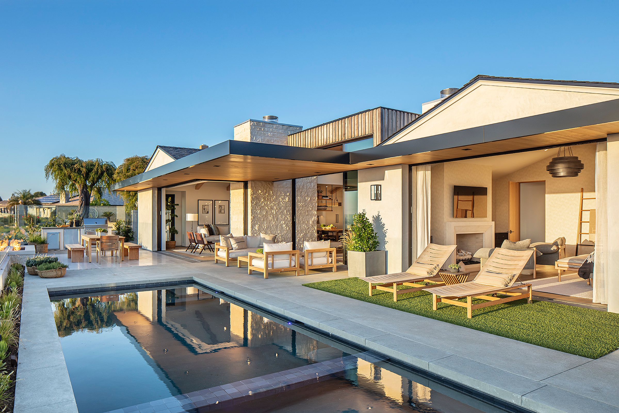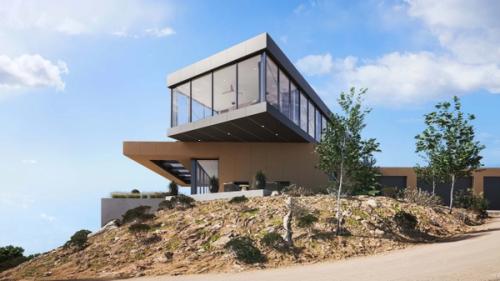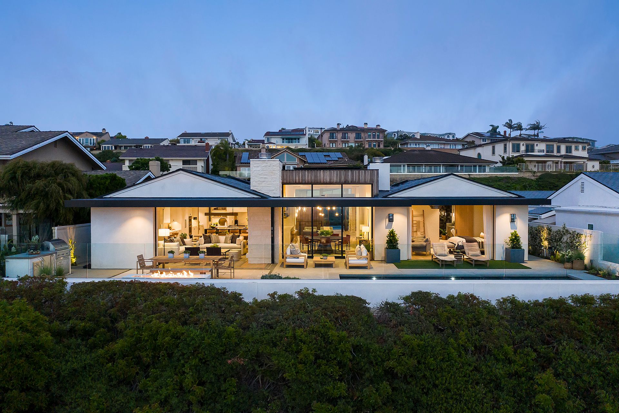
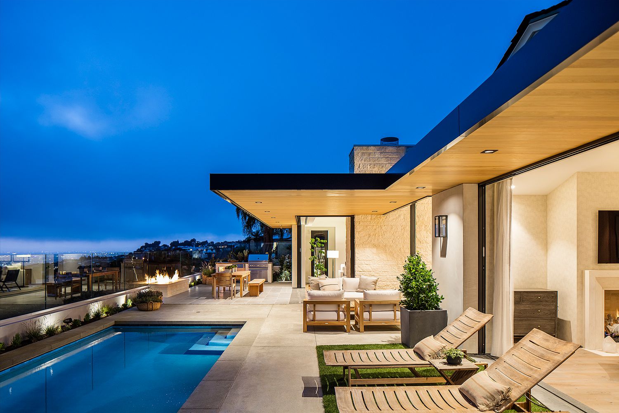
Specifications
Location
Orange County
Size
7,520 sq ft
Setting
View Focused
Team
Architect
Brandon Architects
Build
RDM General Contractors
Interior Design
Brooke Wagner Design
Photography
Manolo Langis
Montecito
Corona del Mar, California
A dialogue between indoors and out.
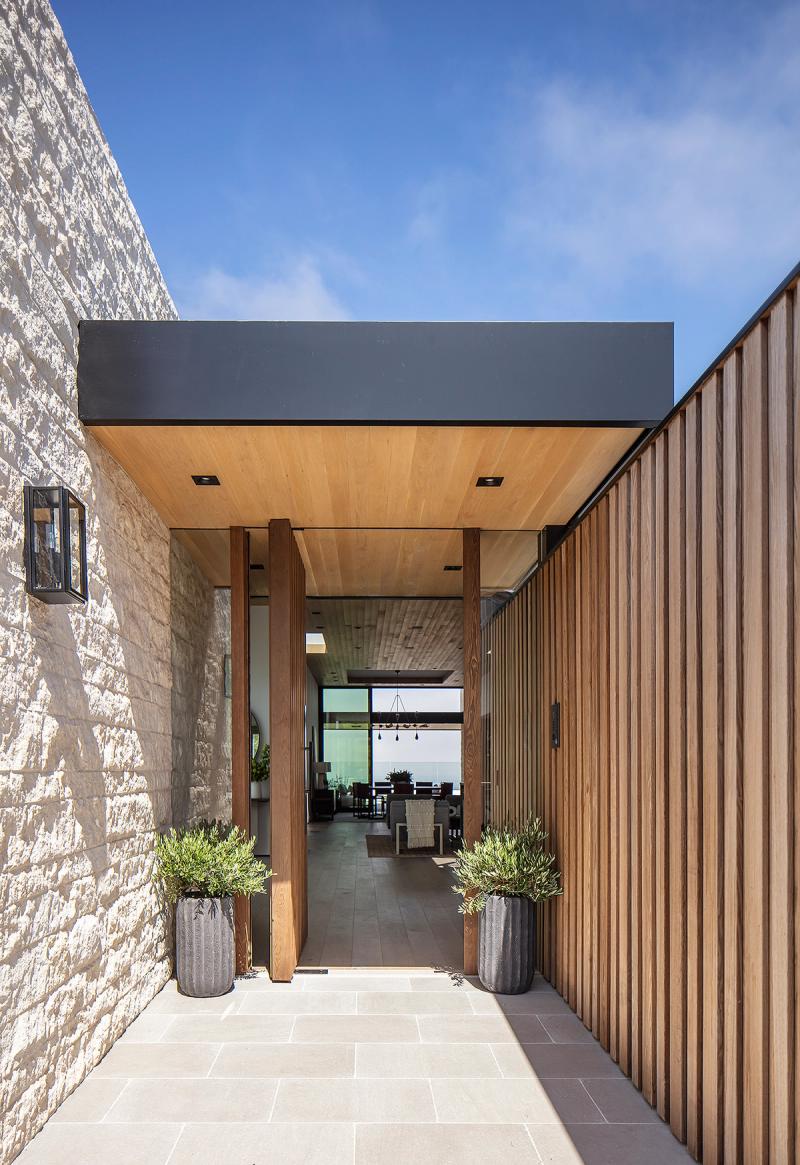
A dialogue between indoors and out.
Shifting coastal light passes through skylights and expanses of glass, revealing a materials-driven conversation of wood, stone and surroundings.
Recognition
Modern Luxury Orange County
NAHB Gold Award
Corona Del Mar Home Tour
The Haven List
