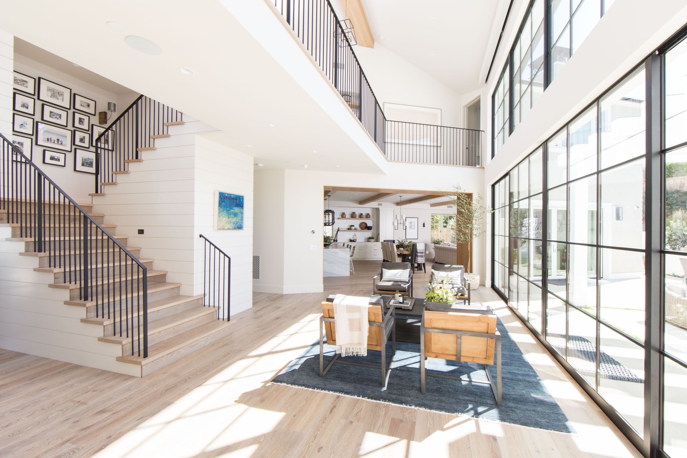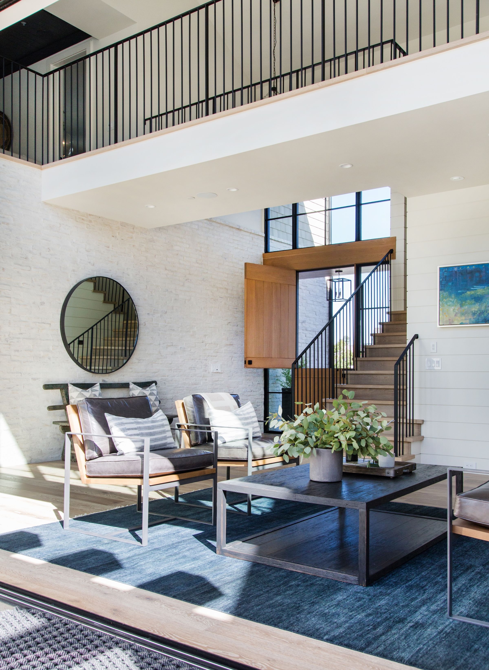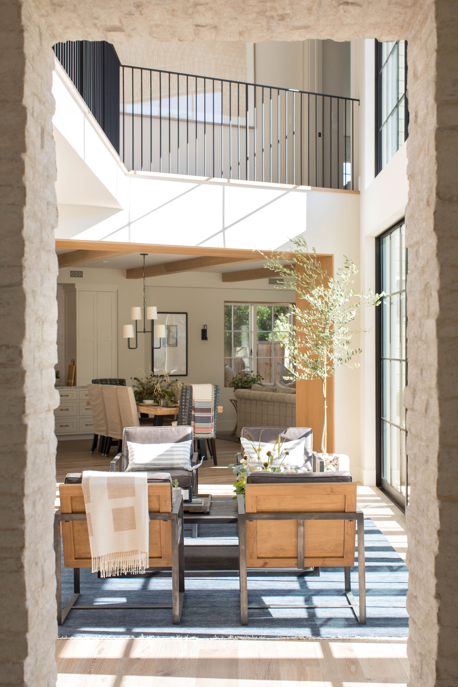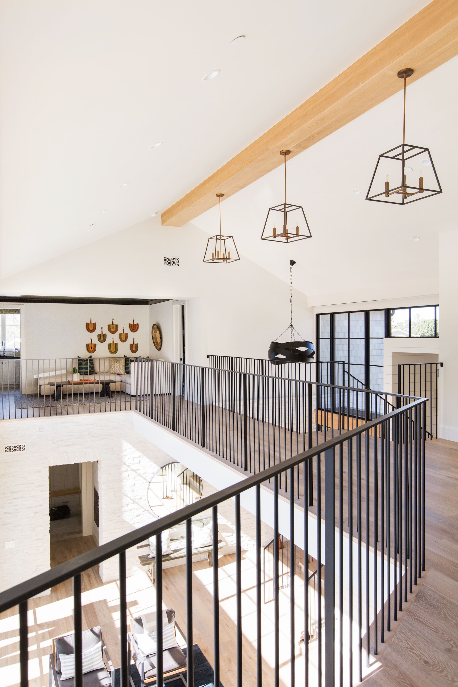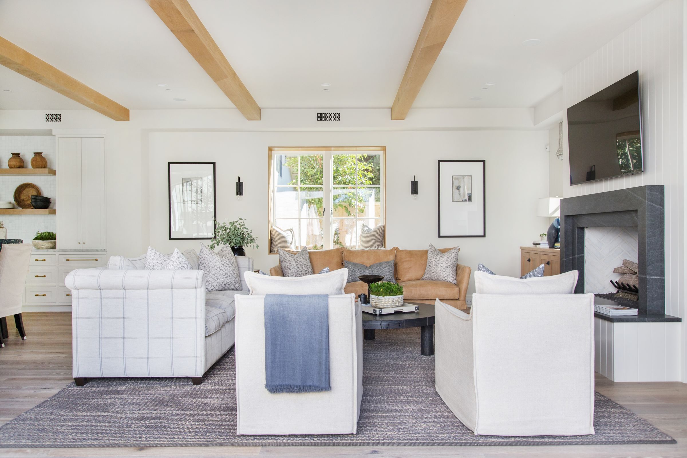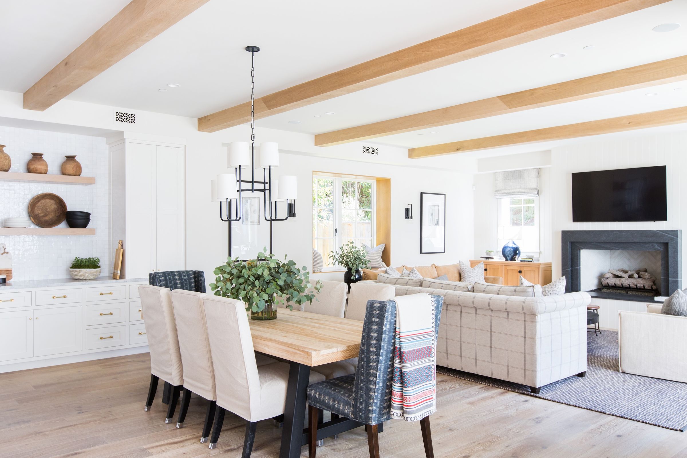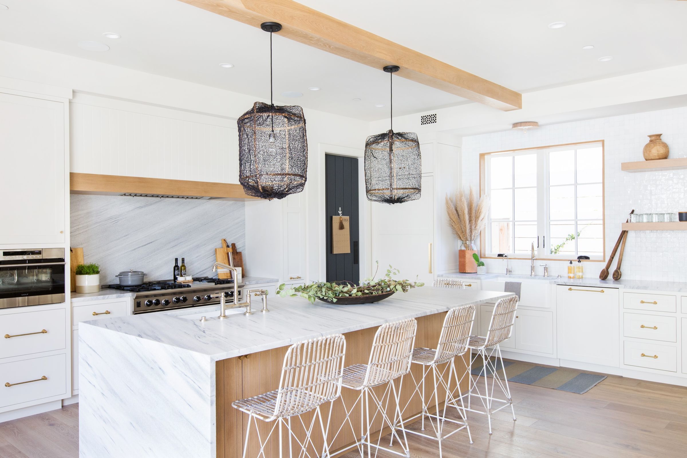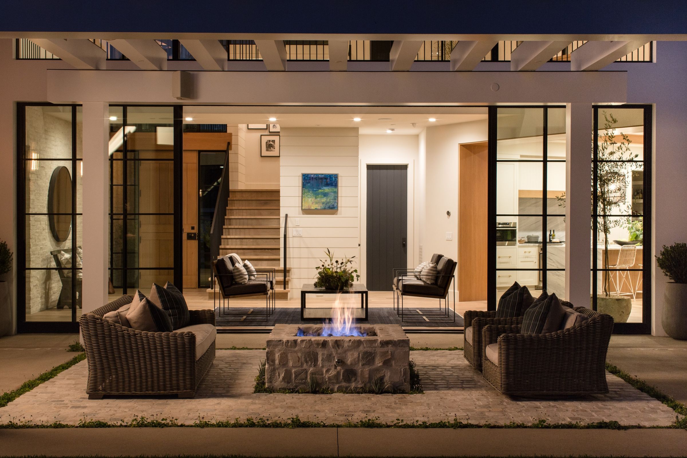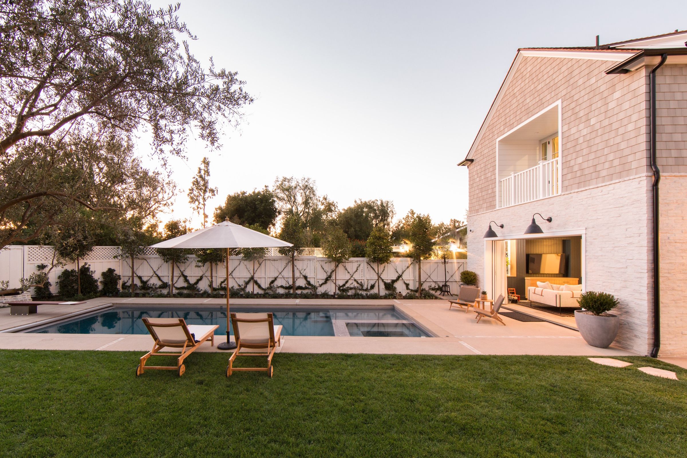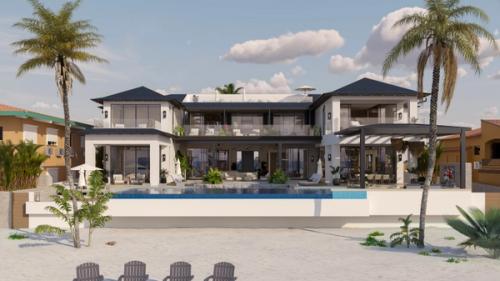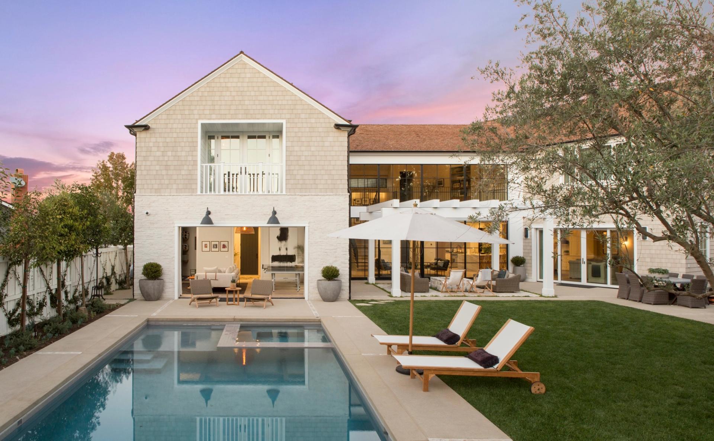
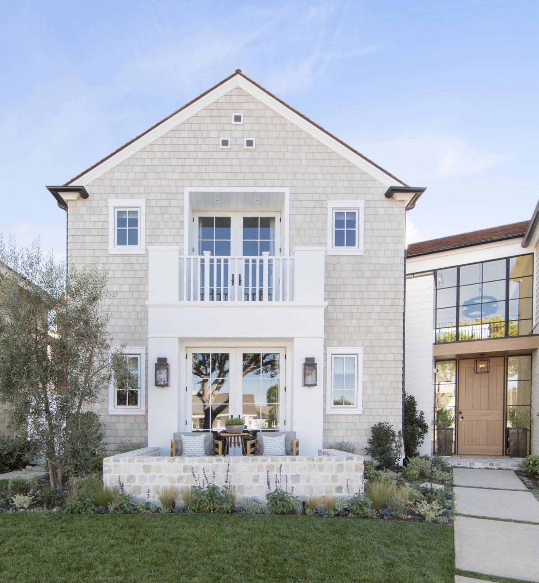
Specifications
Location
Orange County
Size
6,300 sq ft
Setting
Suburban
Team
Architect
Brandon Architects
Build
Pete Black Construction
Interior Design
Brooke Wagner Design
Landscape Design
Garden Studio Design
Photography
Tosti Studios, Tessa Neustadt
Port Barmouth
Newport Beach, California
A glass-encased volume bridging Cape Cod-inspired gables.
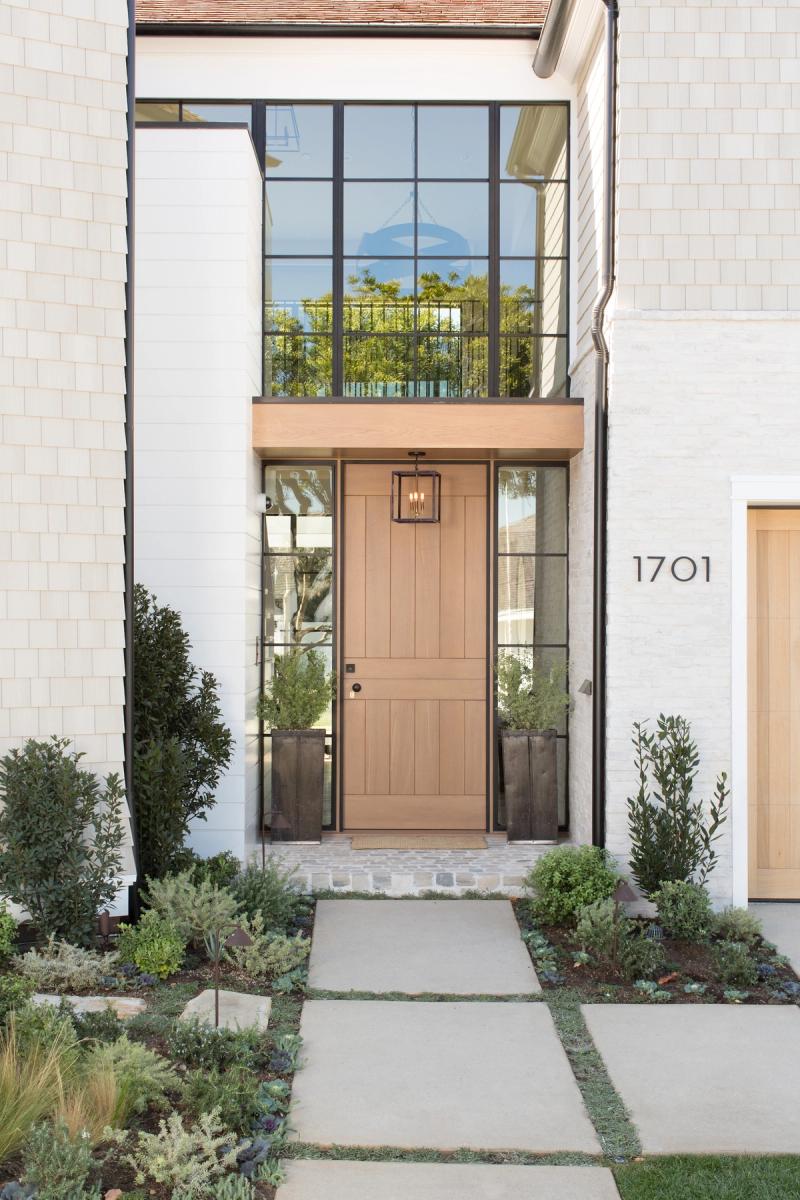
A glass-encased volume bridging Cape Cod-inspired gables.
Simple, reserved interiors convey intentionality, complemented by a two-story volume inviting family life and outdoor connection.
Recognition
The Wall Street Journal
Better Homes and Gardens
